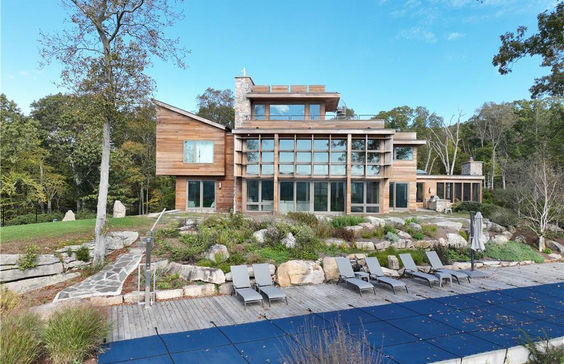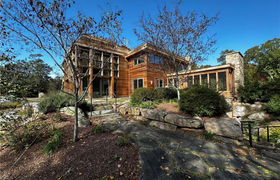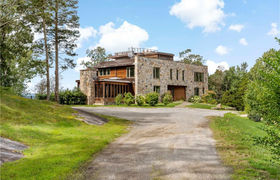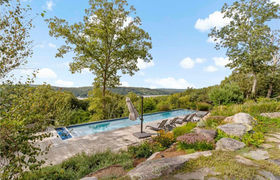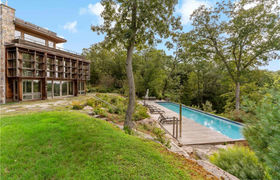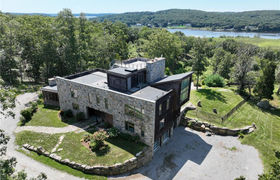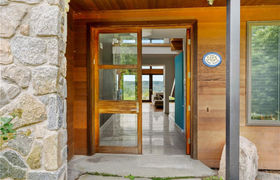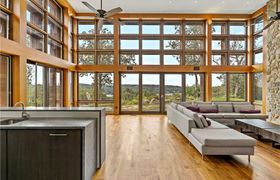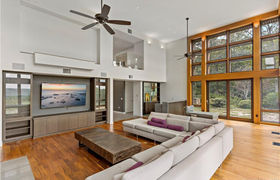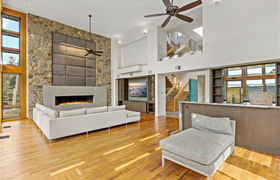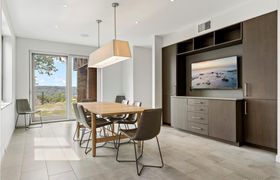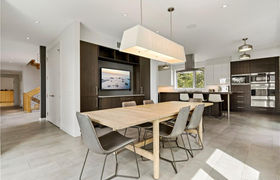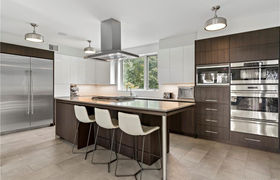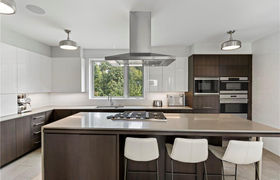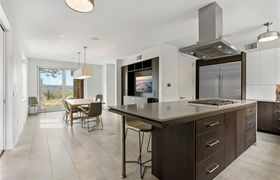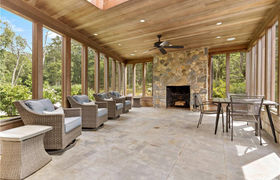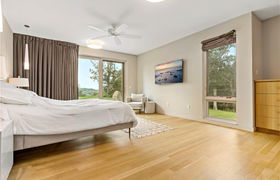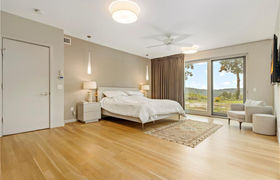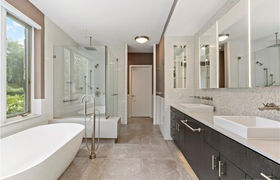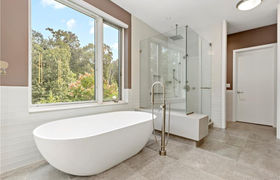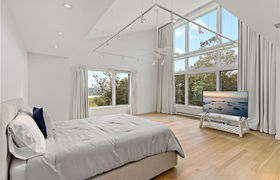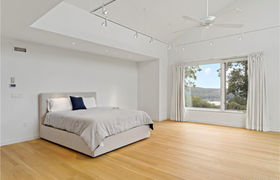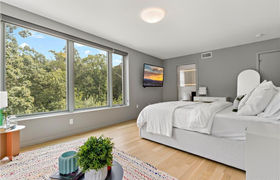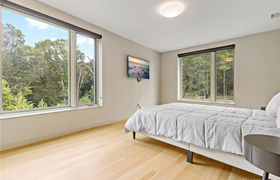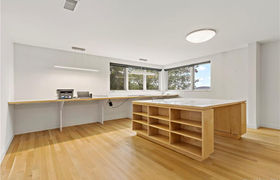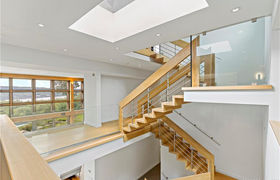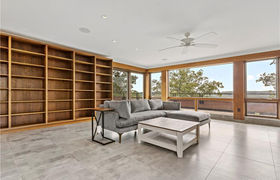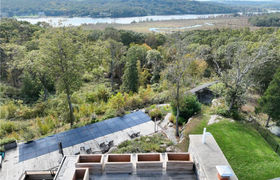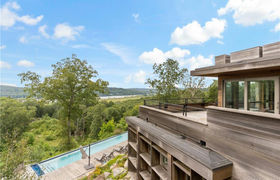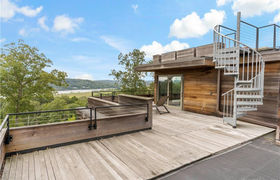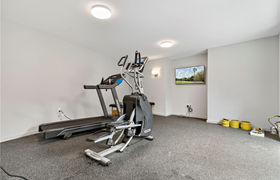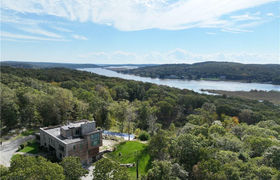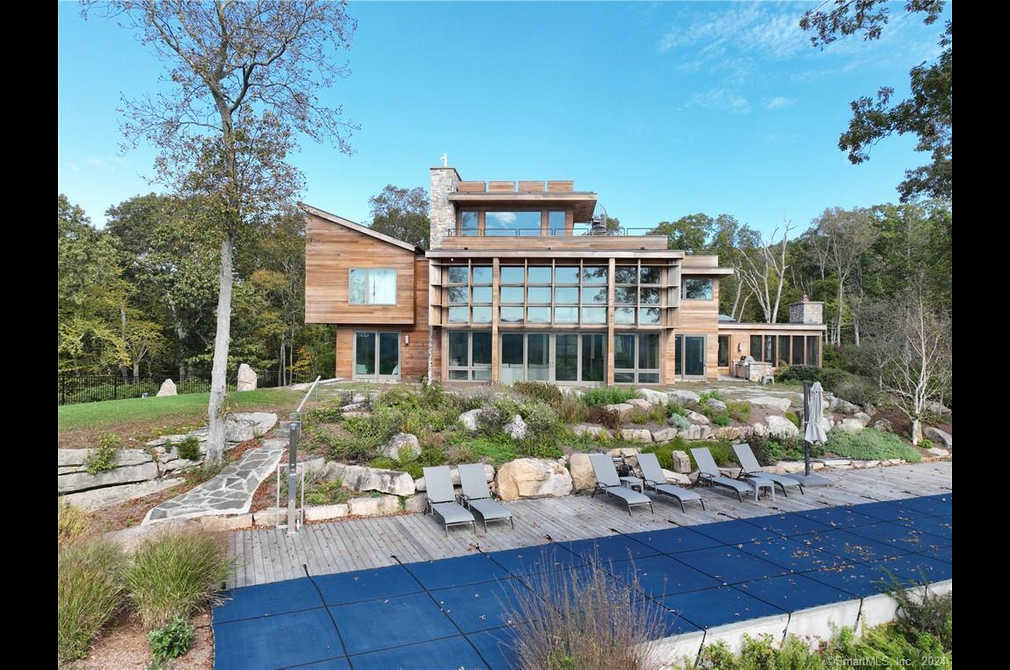$22,038/mo
Welcome to 274 Joshuatown Road. Step into this Architectural Masterpiece, designed by Stephen Jacobs. This spectacular, unique 5,600 square foot open floor plan home with 3 bedrooms & 5 1/2 bathrooms 4th additional flexible room ideal for studio or yoga room. With western exposure overlooking the CT River.The private driveway meanders through this 17.57-acre estate. This modern, environmentally green home was built with the highest quality materials using natural stone & wood. A 10 KW photovoltaic solar system generates much of the electric power while a geothermal system provides heating and cooling. Upon entering, the foyer leads to the living room with a wall of glass & a dramatic natural stone wall both stretching 18 feet from floor to ceiling, a gas fireplace & wet bar. A gourmet kitchen features top end Wolf appliances, Subzero, Island with breakfast bar & sliders to screened in porch with fireplace. A generous dining room with built in Hutch is conveniently located just off the kitchen. Primary Bedroom with hardwood floors, high ceilings, sliders to blue stone patio, dual walk-in closets, double sink, soaking tub & stand-up shower. The upper level offers 2 guest bedroom en-suites, office with drafting table & built-ins. A bonus room & guest bath complete this level. Up the stairs or elevator you'll find a library with paneled and book cased walls with fireplace and sliders to wrap around deck with unobstructed views of the CT River & access to upper observation deck.
